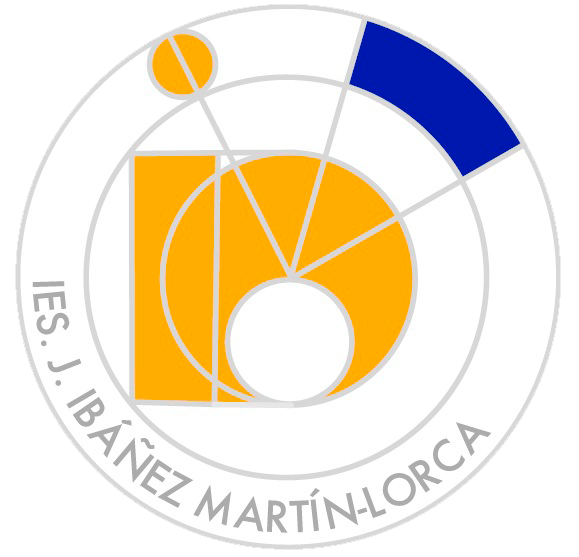CASA DEL CORREGIDOR Y POSITO DEL PANADERO
El actual edificio, construido en la segunda mitad del siglo XX está compuesto por dos cuerpos diferenciados. El principal, que conserva algunos elementos propios de la primera casa del siglo XVIII, permanece adelantado respecto del otro.
De esta época podemos observar en la Planta baja la impresionante arcada, compuesta por cuatro arcos de medio punto realizados en sillería y que apoyan sobre pilares cuadrangulares. La parte superior de los arcos está bellamente decorada con relieves y tondos circulares en los que se representan los símbolos de la ciudad (espada, castillo y llave). También aparecen dos cartelas en las que se narra brevemente el origen de la ciudad. Todo ello queda rematado en el esquinazo por un gigantesco relieve, cuyo autor fue el escultor Juan de Uceta.
En él se representa a Elio y Crota, los míticos fundadores de la ciudad. Se trata de dos figuras que representan a los príncipes troyanos Elio y al griego Crota, ambos vestidos con túnica corta y tocados con un gran sombrero.
Las Plantas superiores presentan en su fachada lisa ventanas cerradas por balcones realizados en forja, situándose en el piso principal varios balcones corridos de este tipo.
El edificio está rematado por una bonita cornisa sustentada por ménsulas que presentan un bonito trabajo de forja. La edificación presenta además cubierta a dos aguas.
El interior cuenta con todas las dependencias necesarias para llevar a cabo las funciones a las que está destinado el inmueble como sede de los Juzgados de la ciudad de Lorca.
Se encuentra ubicada en la Plaza del Caño, junto al Archivo Histórico Municipal y muy cerca del edificio de la Casa Consistorial.
La primera construcción se llevó a cabo en el siglo XVIII, que daba por concluida en 1750, Todo el grupo escultórico ha sido atribuido al tallista lorquino Juan de Uzeta que lo concluiría en el año 1750, a principios del siglo XX esta edificación fue demolida para construir un nuevo inmueble de Estilo Ecléctico, obra del arquitecto Pedro Cerdán.
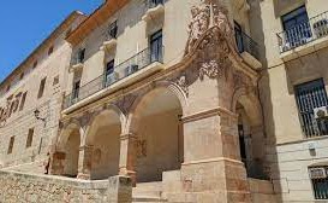
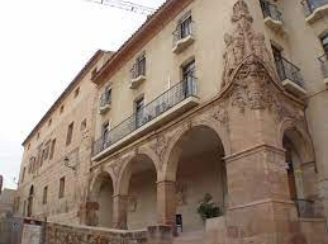
Posito de panadero
Descripción: Se trata de un edificio construido en el siglo XVI, siguiendo el diseño realizado por el Maestro Jerónimo Quijano, personaje que destacó, entre otras, por su participación en las obras de la Catedral de Murcia y en la Colegiata de San Patricio de Lorca.
Durante la Edad Moderna los Pósitos, también llamados Alhóndiga o Almudí, actuaban como instituciones de almacenamiento de cereales (trigo, cebada), encargándose además de su distribución entre la población y del control de sus precios.
Existían distintos depósitos en función del uso al que se destinará el grano que almacenaban. De este modo había un Pósito de los Panaderos o Casa del Pan, cuyo cereal era destinado a la producción de pan, y un Pósito de Labradores, que se encargaba de la distribución del grano necesario para la siembra en el campo.
Este edificio de gran sobriedad continuó cumpliendo con su función hasta la primera mitad del siglo XX. En el año 1979 fue habilitado como sede del Archivo Histórico Municipal de Lorca. Archivo que cuenta con documentación existente desde el año 1257.
En la actualidad, el Pósito de los Panaderos junto a los edificios de la Casa Consistorial, la Casa del Corregidor (sede de los Juzgados de la ciudad), y la Colegiata de San Patricio, forman uno de los conjuntos históricos y artísticos más importantes.
El antiguo Pósito de los Panaderos de la ciudad de Lorca se encuentra ubicado en la Plaza del Caño, junto a la actual sede de los Juzgados y cerca de la Casa Consistorial.
Eran instituciones que nacieron a finales del siglo XIII con el fin de regular la distribución y comercio de cereales. A partir del siglo XVI los Pósitos ampliaron sus funciones, actuando como centros de auxilio en tiempos de escasez de grano y hambrunas, pero estas instituciones dejaron de funcionar en la segunda mitad del siglo xx.
Fue construido por Jeronimo Quijiano, conocido como el Montañés.
Se trata de un edificio construido en el siglo XVI sobre el adarve de la antigua muralla, entre la llamada Puerta de los Santos y el Torreón aún conservado de la Calle Rojano, quedando situado a espaldas de la actual Casa Consistorial. Este primer edificio se construyó siguiendo el diseño realizado por el Maestro Jerónimo Quijano.
El edificio construido en estos momentos presenta una gran sobriedad. Realizado completamente en sillería, en su fachada se abren ventanas cuadrangulares sin ningún tipo de decoración y sobre la puerta de acceso se situaron tres escudos, todos ellos labrados por Sebastián Bocanegra en 1553. El mayor de ellos se colocó en el centro de la composición y se trata del escudo imperial del rey Carlos I de España y V de Alemania. A ambos lados de éste se labraron los dos antiguos sellos de las tablas del Concejo de la ciudad de Lorca. Esta disposición de los escudos simbolizaba la estrecha relación que desde la Edad Media existía entre la ciudad de Lorca y la Corona española.
El Maestro Bocanegra también labrará en esta fecha las maderas que decoraban el interior.
El edificio actual está compuesto por tres plantas y fachada realizada en sillería. El acceso principal está flanqueado por un arco de medio punto sobre el que aparecen a la altura del segundo piso los tres escudos labrados en piedra.
Las ventanas de forma cuadrangular están cerradas con rejería y presenta cubierta a dos aguas.
En 1979 pasó a ser sede del Archivo Histórico Municipal de Lorca, reformándose y habilitándose el interior del edificio con el fin de que desempeñara mejor esta nueva función. Función que continúa realizando hasta hoy.
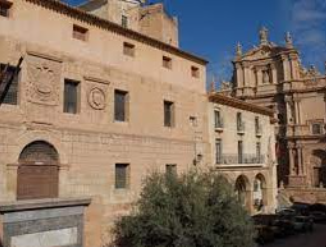
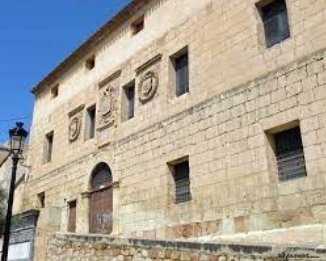
Casa del Corregidor:
Description: The current building, constructed in the second half of the 20th century, is made up of two distinct bodies. The main one, which conserves some elements typical of the first house of the 18th century, remains ahead of the other.
From this period we can see the impressive arcade on the ground floor, consisting of four semicircular arches made of ashlar and resting on quadrangular pillars. The upper part of the arches is beautifully decorated with reliefs and circular roundels depicting the symbols of the city (sword, castle and key). There are also two cartouches that briefly narrate the origin of the city. All of this is crowned in the corner by a gigantic relief by the sculptor Juan de Uceta.
It depicts Elio and Crota, the mythical founders of the city. There are two figures representing the Trojan princes Elius and the Greek Crota, both dressed in short tunics and wearing large hats.
The upper floors have smooth façades with windows enclosed by wrought-iron balconies, and on the main floor there are several balconies of this type.
The building is crowned by a beautiful cornice supported by corbels with beautiful wrought iron work. The building also has a gabled roof.
The interior has all the necessary rooms to carry out the functions to which the building is destined as the headquarters of the Courts of the city of Lorca.
Location: It is located in the Plaza del Caño, next to the Municipal Historical Archive and very close to the Town Hall building.
Period:The first construction was carried out in the 18th century and was completed in 1750. The whole sculptural group has been attributed to the Lorca carver Juan de Uzeta who completed it in 1750, at the beginning of the 20th century this building was demolished to build a new building in the Eclectic style, the work of the architect Pedro Cerdán.
Other interesting facts:The first construction was carried out in the 18th century, of which some elements still remain, such as the beautiful arcade on the ground floor and the gigantic relief with the figures of the princes Elio and Crota, also called Alhóndiga or Almudí.the artistic value of this building lies in the survival of architectural and decorative elements belonging to different periods, which are related to each other in perfect harmony.
indicates the characteristics
Both figures were made around 1750 and are depicted with the attributes of the demigods Castor and Pollux.
Of much greater interest is the sculptural group formed by two cyclopean figures leaning on maces and holding the figure of a sun, together with the royal and city coats of arms; the superb corner, seen in profile, is reminiscent of the prow of a ship with a figurehead. The superb corner, seen in profile, is reminiscent of the prow of a ship with a masked figurehead.
Baker’s storehouse:
Description: This is a building constructed in the 16th century, following the design made by Master Jerónimo Quijano, a personage who stood out, among others, for his participation in the works of the Cathedral of Murcia and the Collegiate Church of San Patricio in Lorca.
During the Modern Age, the Pósitos, also called Alhóndiga or Almudí, acted as institutions for the storage of cereals (wheat, barley), and were also responsible for their distribution among the population and the control of their prices.
There were different warehouses depending on the use to which the grain they stored was to be put. Thus, there was a Pósito de los Panaderos or Casa del Pan, whose grain was destined for the production of bread, and a Pósito de Labradores, which was responsible for the distribution of the grain needed for sowing in the fields.
This sober building continued to fulfill its function until the first half of the 20th century. In 1979 it was fitted out as the headquarters of the Municipal Historical Archive of Lorca. This archive contains documentation dating back to 1257.
Nowadays, the Pósito de los Panaderos together with the buildings of the Casa Consistorial, the Casa del Corregidor (headquarters of the city’s Courts), and the Collegiate Church of San Patricio, form one of the most important historical and artistic complexes.
Location: The old Pósito de los Panaderos of the city of Lorca is located in the Plaza del Caño, next to the current headquarters of the Courts and near the Town Hall.
Period: These institutions were created at the end of the 13th century with the aim of regulating the distribution and trade of cereals, and from the 16th century onwards the Pósitos expanded their functions, acting as relief centers in times of grain shortages and famines, and in times of famine.
Other interesting facts:It was built by Jeronimo Quijiano, known as El Montañés.
It is a building constructed in the 16th century on the parapet of the old wall, between the so-called Puerta de los Santos and the still-preserved tower on Calle Rojano, and is located behind the current Town Hall. This first building was constructed following the design by the Master Jerónimo Quijano.
The building constructed at this time is very sober. Made entirely of ashlar, its façade has quadrangular windows without any type of decoration and three coats of arms were placed above the entrance door, all of them carved by Sebastián Bocanegra in 1553. The largest of these was placed in the center of the composition and is the imperial coat of arms of King Charles I of Spain and V of Germany. On either side of it are the two ancient seals of the Council of the City of Lorca. This arrangement of the coats of arms symbolized the close relationship that had existed between the city of Lorca and the Spanish Crown since the Middle Ages.
Master Bocanegra also carved the woodwork that decorated the interior at this time.
The current building has three floors and an ashlar façade. The main entrance is flanked by a semicircular arch over which three coats of arms carved in stone appear on the first floor.
The quadrangular-shaped windows are closed with grilles and have a gabled roof.
In 1979 it became the headquarters of the Municipal Historical Archive of Lorca, and the interior of the building was refurbished and fitted out so that it could better fulfill this new function. This function continues to this day.
