CÁMARA AGRARIA
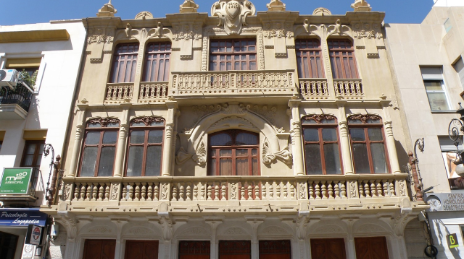
Este edificio es la cámara agraria, situada en Lorca, una ciudad de la Región de Murcia. Durante muchos años fue un edificio muy importante para la ciudad y hoy en día al visitar la corredera, una de las calles más destacadas de la ciudad, podemos ver esta bonita fachada de estilo modernista.
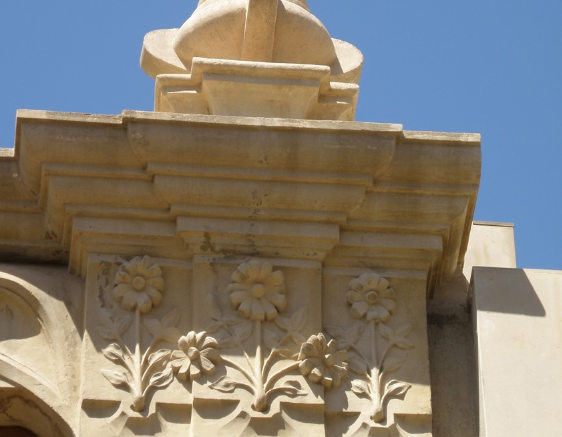
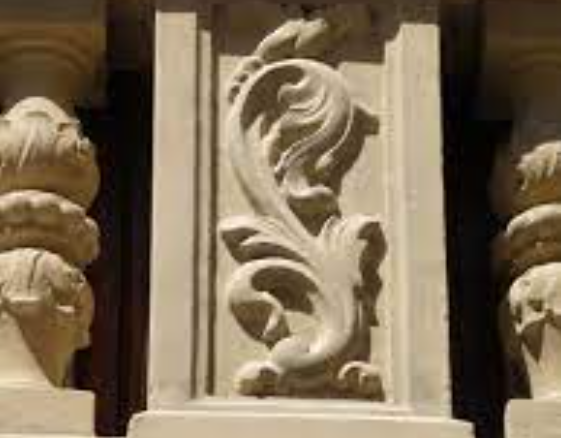
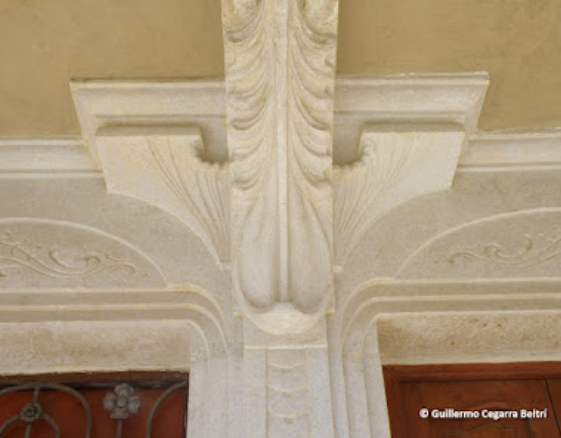
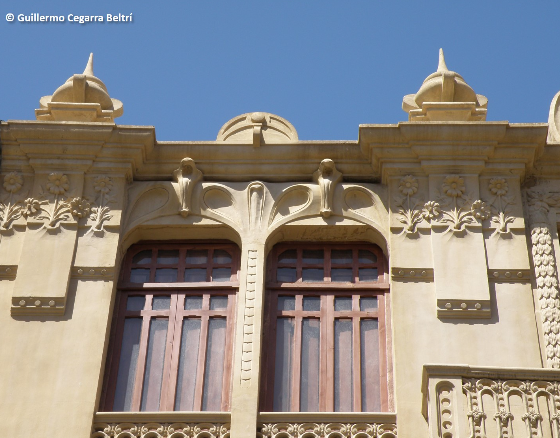
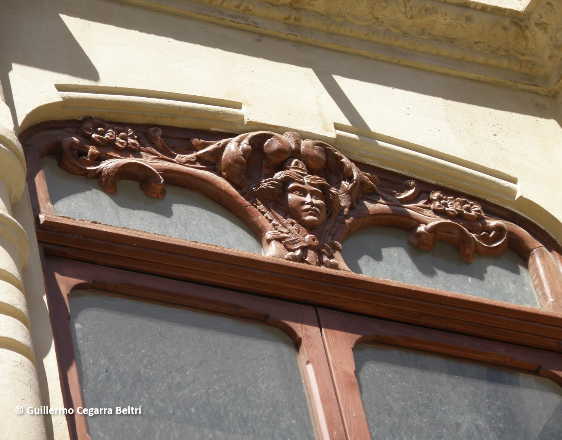
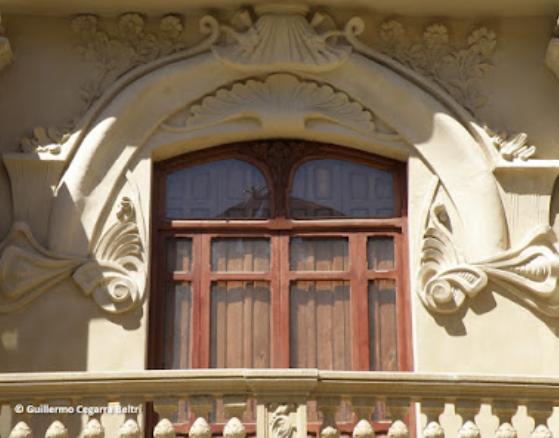
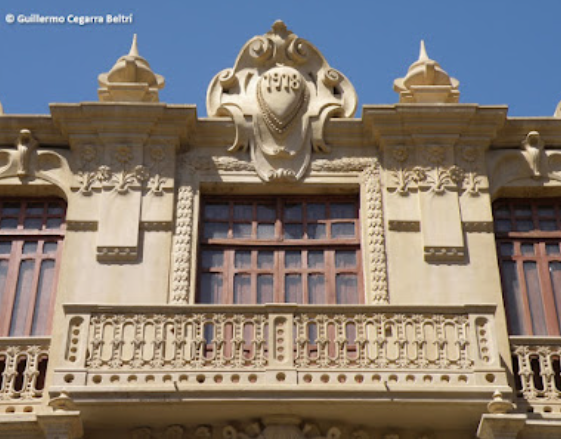
Época: Principios del siglo XX (1918).
Localización: C. Corredera, 9, 30800 Lorca, Murcia.
(37.67385695242848, -1.6997108504795955).
Descripción: Este edificio fue durante muchos años junto al casino uno de los edificios clave de reunión de la población, debido a su ubicación y al bar ubicado en la planta baja. La creación de este edificio fue un acontecimiento de gran importancia para la sociedad lorquina de la época debido a su popularidad pronto contó con más de 600 socios. La cámara agraria desapareció en el año 1939, a partir de entonces su antigua sede fue empleada para diversos usos, hasta que acabó siendo abandonada.
Otros datos de interés: La fachada está firmada por el arquitecto Mario Spottorno, pero cuando se construyó la cámara agraria en 1919 él ya estaba muerto. Por lo que hay dos teorías, que la empresa constructora le encargara este proyecto antes de morir y que por falta de fondos tardó más en construirse el edificio. O que este arquitecto diseñara algunas fachadas para esta empresa y que finalmente ese diseño lo usaran para la cámara agraria.
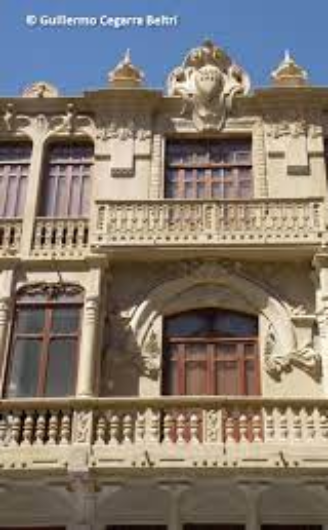
Indica las características que has podido observar:
Aunque en la fachada del edificio aparece la fecha 1918, en realidad se comenzó a construir el 15 de enero de 1919 y se inauguró el 7 de diciembre de 1919.
Si comparamos el plano con lo finalmente ejecutado, podemos observar que se respetó bastante el proyecto original, aunque se prescindieron de las rejerías, especialmente las de la cornisa, que eran unos de los elementos más modernistas del conjunto, tal vez por su elevado coste.
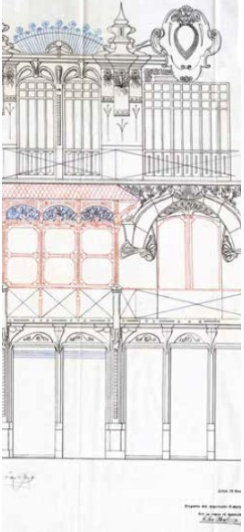
En cuanto a su diseño estilístico se trata de un edificio modernistas con detalles que nos recuerdan al art nouveau francés, singularmente el lazo que enmarca el balcón principal, más propio de la época del proyecto y no de su fecha de construcción, en la que el modernismo más floral ya estaba pasado de moda.
AGRARIAN CAMERA

This building is the agrarian chamber, located in Lorca, a city in the Region of Murcia. For many years it was a very important building for the city and today when visiting La Corredera, one of the most prominent streets in the city, we can see this beautiful modernist-style façade.







Period: Beggining of the XX century (1918)
Location: Corredera street, 9, 30800 Lorca, Murcia.
(37.67385695242848, -1.6997108504795955).
Description: This building was, with the casino, one of the most important buildings used to make reunion. Due to his ubication and to the restaurant on his down floor. This building’s creation was a very important moment in the lorquina society, and due to his popularity it soon got more than 600 members. The camera disappeared in 1939, from this moment its ancient sede was used for several purposes, until it ended up being abandoned.
Other interesting data: The facade is signed by the arquitect Mario Spottorno, but in the time the building was maded in 1919, he was already dead. So there are two theories, the first is that the business that built the building before he died they didn’t have enough the construction of this building lasted more than estimated. Or that this architect designed some facades for this company and finally ending be used for the agrarian camera.

Although the date 1918 appears on the façade of the building, construction began on January 15, 1919 and it was inaugurated on December 7, 1919.
If we compare the plan with what was finally executed, we can see that the original project was fairly respected, although the railings were dispensed with, especially those on the cornice, which were one of the most modernist elements of the complex, perhaps because of their high cost.

In terms of its stylistic design, it is a modernist building with details that remind us of French art nouveau, particularly the bow that frames the main balcony, more typical of the time of the project and not of its date of construction, in which the more floral modernism was already out of fashion.
